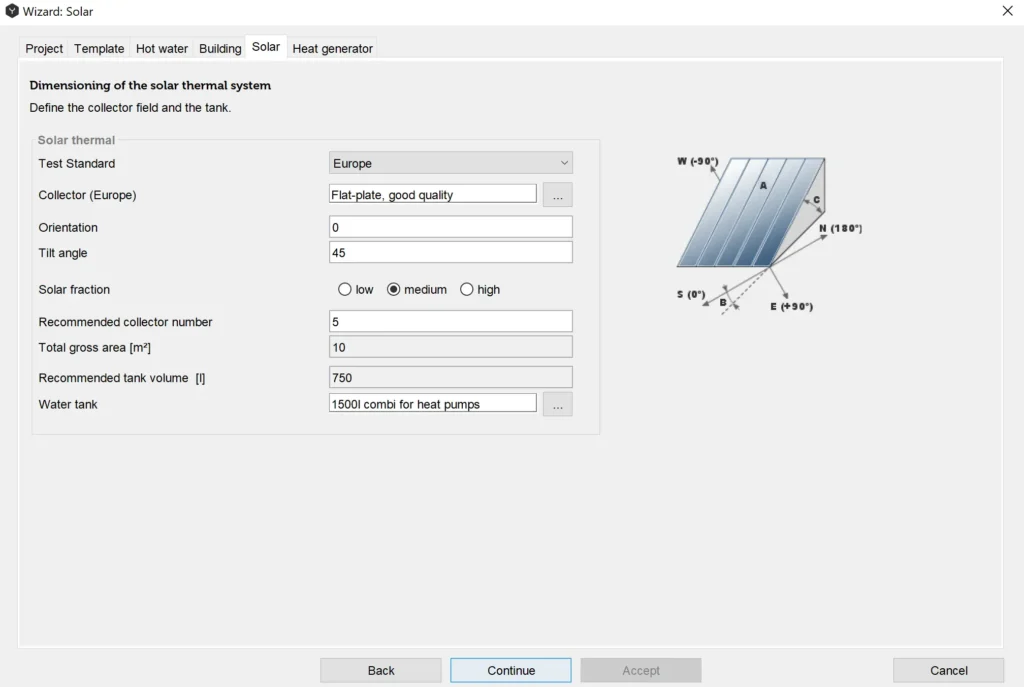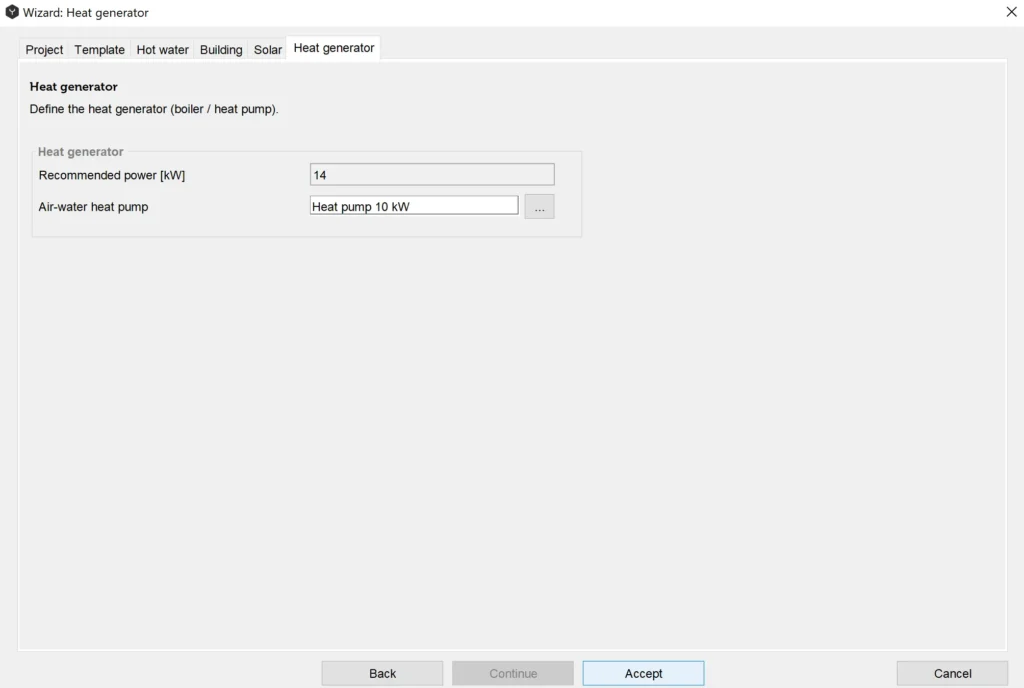Solar Thermal System Wizard
In this chapter it will be explained how to use the Wizard in order to design a solar thermal system. Other types of systems, such as systems with PV modules or a heat pump, are described in the chapters concerning these particular components.
When a template is chosen, the Wizard will open the new tabs, which are relevant for this particular type of technology.
The next tab for solar thermal systems is defining the hot water demand.

First, as a computation base can be chosen either hot water demand or end energy demand.
For the hot water demand the following parameters have to be specified:
- Number of persons to estimate the hot water demand. However, it is not necessary to state the number of persons, the daily hot water demand can be written directly in the tab-sheet, more detailed settings (e.g. daily profile) can be done later on;
- Required temperature for the hot water withdrawal. If this temperature is not reached, then a deficite will be calculated;
- Hot water demand can be estimated with a daily hot water demand or withdrawal energy for the whole year (in this case a hot water profile can be chosen from the catalog);
- Time of absences (during which there is no hot water withdrawal) can be chosen from the catalog.
For the specific end energy demand the following parameters have to be specified:
- Length and width of the building;
- Number of floors;
- Total heated/air-conditioned living area;
- Specific end energy demand is the end energy consumed by the user (for domestic hot water);
- Required temperature for the hot water withdrawal. If this temperature is not reached, then a deficite will be calculated;
When all parameters have been specified, press the ‘Continue’ button to proceed to the next tab-sheet.
In the next step of the Wizard, you can parametrize the building model.
The space heating can be estimated using the following parameters:
Table: Parameters of the building model
| computation base | description |
| heating energy demand | Total energy demand excluding DHW is a total energy demand of the building (without domestic hot water). If the fuel consumption is taken into account, it has to be multiplied by the boiler efficiency value (ca. 0.7) Energy losses transmission + ventilation are the total energy losses of the building through building envelope as well as ventilation/infiltration losses. This value is always bigger than the annual energy demand and may vary depending on the building type and climate. As a rule of thumb and for temperature climate zones, this value is usually 2-8 times bigger than the annual energy demand. Heating set point temperature is a comfort temperature set point which is generally between 19 and 22°C (66-72°F). |
| fuel consumption | Energy source shall be chosen, such as oil, gas, pellets, firewood, electricity. Annual consumption is a total energy heating demand of the building. Type of the heat generator: presumed efficiency for the new generator 85% presumed efficiency for the old generator 60% Heating set point temperature is a comfort temperature set point which is generally between 19 and 22°C (66-72°F). |
| heating load | Maximum power demand is a heating demand at minimum ambient temperature. Heating set point temperature is a comfort temperature set point which is generally between 19 and 22°C (66-72°F). |
| monthly energy demand/losses | Heating energy demand excluding DHW is monthly heating energy demand Qh of the building (excluding domestic hot water). Energy losses transmission + ventilation are monthly energy losses of the building through building envelope as well as ventilation/infiltration losses. This value is always bigger than the respective monthly energy demand and may vary depending on the building type and climate. As a rule of thumb and for temperature climate zones, this value is usually 2-8 times bigger than the respective monthly energy demand. |
| Building dimensions | Building type can be chosen from the catalog. Heating set point temperature is a comfort temperature set point which is generally between 19 and 22°C (66-72°F). |
The next step in the Wizard is dimensioning of the solar thermal system.

Table: Parameters of the solar thermal systems
| Parameter | description |
| Test standard | The collector standard can be chosen from the drop-down menu, such as: Europe, North America, China. |
| collector | The solar collector can be chosen from the catalog. |
| orientation | Deviation angle from south (South is 0°, East is +90°, West is -90°, North is +/-180°). |
| Tilt angle | Angle between the collector tilt plane and the horizontal plane. A facade collector has a tilt angle of 90°. Advice: an ideal tilt angle for hot water systems corresponds approximately to the latitude of the location. In case of solar space heating systems the tilt angle should be steeper than the latitude. In order to chose the optimum tilt angle, the user can start from the latitude – 10% and then add tilt angles +/- 5-10° in order to make a comparison. The optimum tilt angle depends largely upon the seasonal climate of the location and consumption values of the system. |
| Solar fraction | Help to dimension the solar system. The ideal collector size and tank volume are defined according to the location, demand (number of persons live in the house) and collector orientation. According to the choice (low, medium or high) Polysun suggests different system sizes. |
| Recommended collector number | Number of collectors per collector field. Polysun suggests collector number according to the selected location, template and loads, but it can be overwritten according to the system requirements. |
| Total gross area | Total area of all modules. Largest projected area of collector field without fixing items and without hydraulic connections. |
| recommended tank volume | The recommended tank volume for small-scale systems is 50-100 liter per square meter, respectively 2 gallon per square foot, for optimal oriented collector field. Tank size recommendation is not automatically simulated – only the selected tank in the next field will be simulated. |
| Water tank | Water tank can be chosen from the catalog. If a system with two tanks is selected, the Wizard will assist the user only dimensioning the solar tank, the back-up tank must be set manually by the user after having completed the work with the Wizard. |
In the next tab of the Wizard the auxiliary heat generator can be dimensioned.

First, the recommended power of the generator is given, which stands for an ideal design (it is not valid for flow-heater though). The necessary boiler power depends upon the hot water volume availability and the users habits.
Second, the boiler can be chosen from the catalog. The selected boiler will be simulated.
Clicking on the button “Accept” the settings are confirmed and the first simulation will be carried out automatically. The results can be checked and the system can be optimized manually in the Graphical User Interface.
Validation of the Photovoltaic Design
The Wizard includes a tab-sheet named PV validation. Polysun will check all parameters of the PV modules and the inverter for their compatibility. A green check sign symbolizes compatibility and a yellow exclamation mark a conflict between photovoltaic field and inverter. The following parameters of the inverter are checked:
- Minimum and maximum input voltage: describes the possible power range of the inverter on the DC side.
- Minimum and maximum MPP voltage: describes the possible working range of the MPP tracker.
- Maximum input current.
- Maximum system voltage.
- Minimum and maximum string fuse value.
- Maximum phase imbalance.