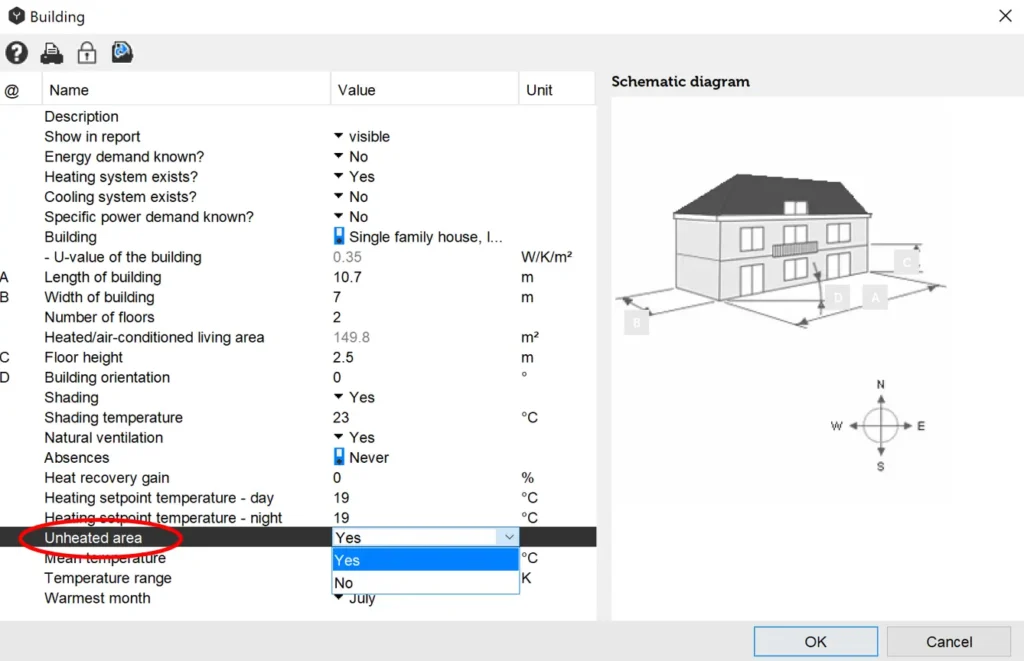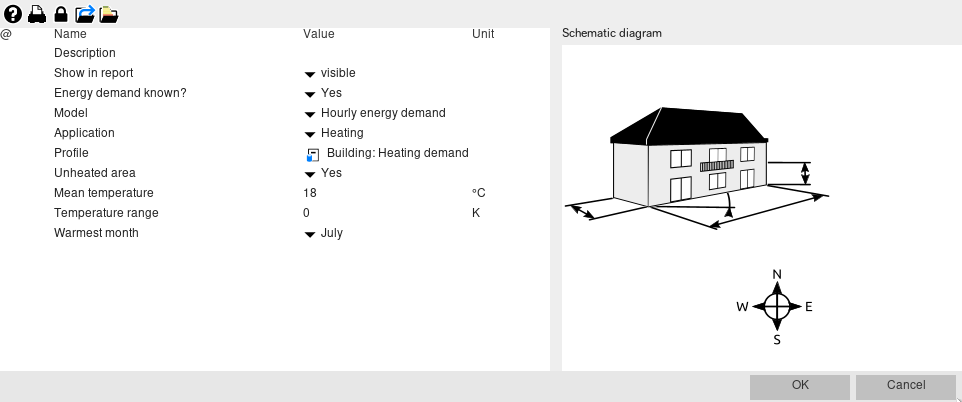Building
Besides hot water for bathroom and kitchen use, there is also space heating demand which has to be covered by the designed system.
All modern heating systems enable the desired type of control to be set manually. The system’s energy consumption varies according to the selected setting.
For example with an outdoor temperature -10 °C the inlet temperature should be 45 °C. The temperature level of the transfer fluid running back through the system is 15 °C lower than at the tank outflow. The closer the outdoor temperature lies to the limit temperature; the lower is the difference between inlet and return temperature.
The building icon represents either heated area (living area to be heated, walls included) or unheated area (such as garages, basements, cellar, where the thermal equipment can be installed) or both areas. This allows the actual consumption to be scaled with greater precision.
Unheated area
Unheated area can be activated in the building dialog window as it is shown in the following figure. The temperature of the unheated area can be set as a constant value or as a temperature range between the highest and lowest temperature during the year. The month with the highest outdoor temperature shall be indicated considering the location of the project.

Heated area
Based on complexity of the model there are two types of models in Polysun: dynamic and simplified.
Dynamic models
The building’s dynamic thermal demand integrated in the simulation algorithm can be inferred from the compliance with the heating/cooling energy balance equation (displayed here in a simplified form).
\(HG – HL = MCp \cdot \frac{\Delta T}{\Delta t}\)
HG = HeatGain
HL = HeatLoss
MCp = thermal capacity
\(\Delta T\) = Temperature variation per time step in the building
\(\Delta t\) = Time step
The equation takes into account both passive heat gains from the sun as well as the amount of heat generated by people living in the building, the air exchange rate, the type of lighting as well as any electrical appliances. A Window-To-Wall-Ratio enables the influence of the employed glazing to be also taken into account. Depending on the type of window this reflects on the SHGC value (Solar Heat Gain Coefficient)
As a result the energy yield is composed as follows:
\(HG = (G \cdot SHGC \cdot WWR) + HGpeople + HGlight + HGequipment + Gsys\) [W]
G:Total solar irradiation on the wall [W]
SHGC: Solar Heat Gain Coefficient, value varying depending on the type of the window [-]
WWR:Window to Wall area ratio [-]
HGpeople:Heat gain dissipated by people living in the building [W]
HGlight:Heat gain dissipated through lightings [W]
HGequipment:Heat gain dissipated by electrical equipments etc. [W]
Gsys:Heat gain/Heat removal through Heating/Cooling system (in cooling session it is a minus value) [W]
\(HL = HLtransmission + HLventilation + HLinf\ iltratio\) [W]
\(HLtransmission = UA(T_{in} – T_{out})\) [W]
Where U is overall heat transfer coefficient of the building, A is total surface area of the building’ envelope, \(T_{in}\) is the indoor temperature and \(T_{out}\) is outdoor temperature.
\(HLventilation = \left( \dot{V} \cdot \rho \cdot Cp \right)freshair \cdot (T_{in} – T_{out})\) [W]
Where \(\dot{V,\rho}\), and Cp are volumetric flow rate, density, and specific heat capacity of the fresh air delivered through ventilation system into the building interior respectively.
\(\dot{V}freshair = \frac{V \cdot ACHventilation}{3600}\) [m3/s]
V:Building total ventilated volume [m3]
ACHventilation: Number of air changes through ventilation system [1/hr]
\(HLinfiltration = \left( \dot{V} \cdot \rho \cdot Cp \right)inf\ iltration \cdot (T_{in} – T_{out})\)
\(\dot{V}inf\ iltration = \frac{V \cdot ACH\inf\ iltration}{3600}\) [m3/s]
ACHinfiltration:Number of air changes through infiltration
* In cooling session HLtransmission, HLventilation, and HLinf itration are minus values.
For the specification of the controlled ventilation the air exchange rate indicates how often per hour the overall air amount is exchanged. The amount of heat that can be recovered by means of an air-air heat exchanger typically amounts to about 50% and can be likewise entered in Polysun (Parameter: Efficiency heat recovery). Additionally automated shading is taken into account (e.g. by means of shades or awnings): should the outdoor temperature rise above the entered Shading temperature the irradiance will be reduced by 90%.
The Polysun specific building template can likewise be extensively and individually adjusted. Should no specific heating loads be known the building will be defined based on editable basic dimensions as well as by means of a variety of building types included in the catalogue (with reference to a variety of international standard house types). However, it shall be taken into account, that if any parameters of the building from the catalogue are changed (e.g. the size of the windows), then the U-value shall be changed accordingly. The U-value is given for the whole building, including the doors and windows. The advantage presented by this template lies in the greater individualization opportunities given in the layout of the building structure as well as in the opportunity to accommodate multiple heating loops within the same building.
The energy deficit warning will appear at the end of simulation, when there is not enough energy for heating for more than 6 hours.
Alternatively a building may be defined based either on a known heating energy demand or the annual fuel consumption (so called simple building model) by choosing “Energy demand known” as “Yes”. In this case one of the simplified models will be used.
Simplified models
- Quasi-dynamic model takes into account dynamic building characteristics (e.g. solar gains), even though the static demand values are predetermined by the User before starting the simulation.
- Well-known degree-hour model. More information about this model can be found in the book John A. Duffie, William A. Beckman, 2006, Solar Engineering of Thermal Processes 3rd Edition, Hoboken, New Jersey, John Wiley & Sons Inc.
- Hourly energy demand model. The aim of this model is to read and process hourly building heating and/or cooling demand import.
There are 4 possibilities to define the heating demand for simplified models:
- Annual energy demand is a total annual heating energy demand of the building (without domestic hot water). The total energy loss of the building through the building envelope as well as ventilation/infiltration losses. This value is always bigger than the total annual energy demand and may vary depending on the building type and climate.
- Fuel consumption of the heat generation multiplied by its efficiency (presumed efficiency for the new generator is 85%, for the old generator is 60%).
- Maximum power demand has 2 calculation options:
- Given, that heat generator works with the maximum power certain period (table value).
- Given, that the maximum losses at the lowest ambient temperature are known, the UA-value (building characteristics) can be calculated and then annual losses and demand of the building.
- Monthly annual demand has the same approach as annual energy demand, but with monthly distribution of heating energy demand and losses available.
One more important issue is the location of thermal component in respect to the building. There are 3 available locations for thermal components: outdoor, heated and unheated areas. The storage tank, for example, can be installed either indoor or outdoor. In Polysun it is possible to make a project with more than 1 building, therefore, if indoor option is chosen, the building must be defined, where the tank shall be located. Then in the chosen building heated or unheated area shall be selected. In the case, when the tank is installed in the unheated area, the percentage of the heat losses to the heated area can be defined.

For the components, which are placed in the heated area, heat losses are added to the heating balance of the building. A thermal balance is the net amount of all gains and losses. The graphic bellow shows how heat losses from thermal components influence the heating balance of the building depending on the temperature at which heat losses occur.

The heat losses to the unheated area are calculated using the following approach:
- If the indoor temperature is lower than the set point temperature \(T_{set}\) + 1℃, then the losses cover a part of heating demand (so called recoverable losses QR);
- If the indoor temperature is higher than the set point temperature \(T_{set}\) + 1℃, but lower than cooling set point temperature \(T_{C}\), then the losses cannot be utilized in the building (so called non-recoverable losses QNR);
- Moreover if the indoor temperature is higher than the cooling set point temperature, then the losses lead to even more overheating of the building and therefore contribute to the cooling demand QCD.
There is one more important application of unheated area. It can be chosen as a source for exhaust-air heat pumps. In more detail the exhaust-air heat pumps are described in the chapter Ground-Source Loops.

Hourly energy demand. This model works with hourly energy demand input. It allows accurate modeling of the heating/cooling system by specifying energy demand in the building along with an optional set-point temperature for each hour.

The hourly demand profile can be selected from the Profile catalog (“Thermal power demand”).

Depending on the number of columns in the CSV file, the profile may be interpreted differently:
- Profile with 3 columns – Time, power and a set-point temparature: The variable set-point temperature is read from the profile.
- Profile with 2 columns – Time and power: A constant set-point temperature can be set in the building’s configuration table.
- Profile with 4 colums (designed for the energy sink/source) – Time, inlet temperature, outlet temperature and power: Only the power column is used. The inlet and outlet temperature colums are ignored by the building model. A constant set-point temperature can be set in the building’s configuration table.
The power column is the heating or/and cooling demand of the building in W. A variable set-point temperature in the building can be specified for each hour in °C. It may be useful to define a variable set-point temperature, since it can depend on the season or time of day. Please note that heating demand values should be positive (plus) and cooling demand values should be negative (minus). In contrast to the energy sink/source, the building cannot read profiles with both positive and negative values.
The hourly energy demand model can be used as an „interface“ to another simulation software. This simulation software should allow generation of building energy demand with hourly time resolution. In this case the building can be first simulated in details in the building simulation software (e.g. Energy Plus, IDA ICE etc.) and then “imported” to Polysun, where energy supply system can be designed and sized. This “interface” allows importing both the whole building and different thermal zones of the building.